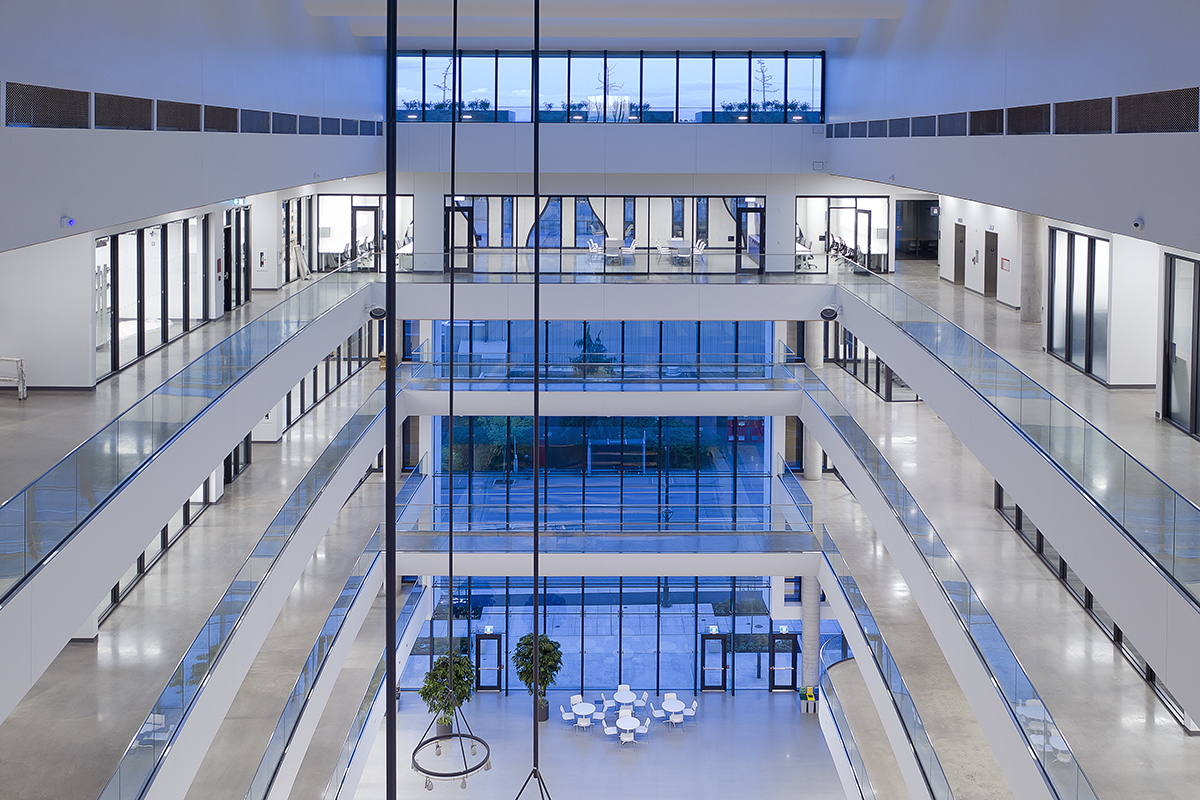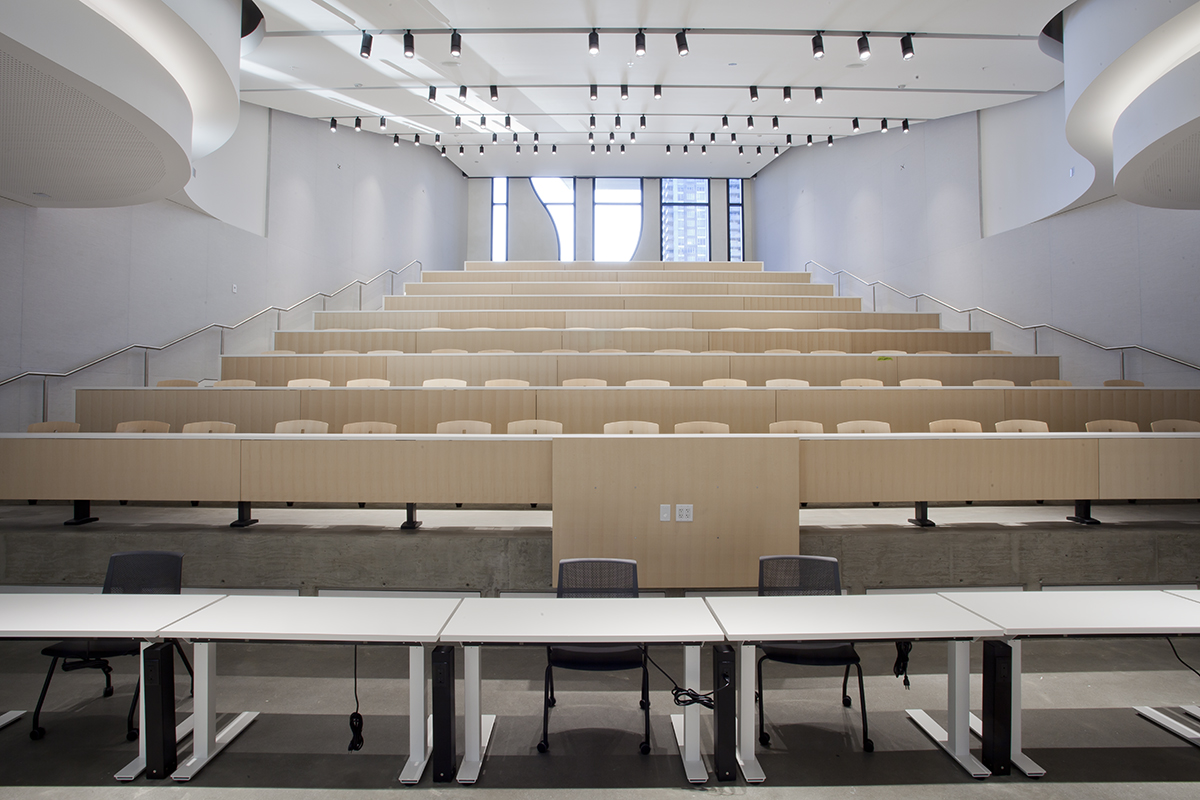
Case Study: SFU Sustainable Energy Engineering Building (SE3P)
About This Project
Behind its circuit board–inspired facade, the Sustainable Energy Engineering Building (SE3P) at the Surrey campus of Simon Fraser University (SFU) features a light-filled atrium, 400-seat lecture hall, wet and dry labs, as well as work and study spaces, lounges, amenity and recreational spaces, student services, and more. The five-storey building accommodates up to 440 students and 60 faculty and staff.
Designed by Revery, formerly Bing Thom Architects, SE3P is home to SFU’s Sustainable Energy and Engineering (SEE) program, the first of its kind in Western Canada. It was built on a fast-track schedule, includes many sustainable building standards, and targets LEED Gold. SE3P is located in Surrey’s City Centre neighbourhood and connects to the community’s district energy system, which includes another BKL project, the West Village District Energy Centre.
Scope of Services
For SE3P, BKL consulted on the building’s interior acoustics and made recommendations to achieve criteria for background noise; reverberation times; and sound insulation performance of floor/ceiling and wall partitions, doors and seals, and windows.
During the design process, BKL suggested adding acoustical treatment throughout various labs and classrooms. One example is the lecture hall, which serves SFU and the community. The acoustics team wanted to achieve low background noise levels in the lecture hall, yet the space was intended to be used with concurrent activities taking place in adjacent rooms. To limit noise levels from these activities inside the hall, BKL recommended a resiliently suspended drywall ceiling, lobbied entrances, and robust wall assemblies. Controlling sound from the ductwork presented another challenge, as ventilation paths linked the atrium to the theatre. By specifying acoustically lined ducts, BKL reduced HVAC noise to a sufficient level.
Along the front side walls at low level, the lecture hall features wood finishes that create strong early lateral reflections. BKL added acoustic panels to the walls and ceiling, installing more panels toward the back of the hall. These panels counter the reflective wood surfaces by absorbing sound and controlling reverberation—all factors that help keep background noise levels at a minimum.
Noise reflections are a common acoustical concern for atria. And SE3P’s atrium has curved walls, which create more acoustical issues. With this in mind, BKL specified acoustical liner with a high noise reduction coefficient (NRC) rating under the soffits on each level, as well as under the balconies and bridges.
In addition to architectural acoustics, BKL consulted on the building’s mechanical, plumbing, and HVAC systems. BKL reviewed shop drawings, equipment lists, and ductwork, and delivered specifications for acoustical upgrades where needed.
Project Benefits
When designing acoustics for classrooms, speech intelligibility is a key consideration. By providing advice on balancing sound absorption and reflection, and controlling background noise levels, BKL helped the design team optimize the acoustical environment within the teaching spaces at SE3P.
For the atrium and lecture hall, BKL worked closely with the designers to find project-specific solutions for the acoustical concerns in these spaces—all while working within the constraints of the project and keeping pace with the fast-track schedule. After the building opened, BKL conducted follow-up measurements in the lecture hall and found that background noise levels were very low. This confirmed that the team’s rigorous design approach had delivered the intended results.




Project Name:
SFU Sustainable Energy Engineering Building SE3P
Year Completed:
2019
Capital Cost:
$116 million
Total Area:
174,000 square feet

