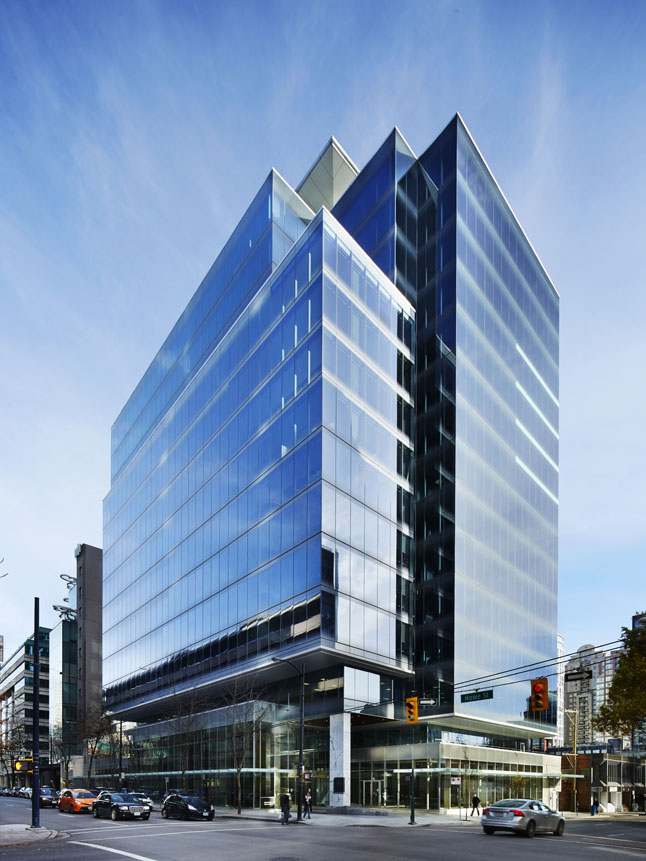
Case Study: 980 Howe
About This Project
Bringing together sustainability and style, 980 Howe is an office tower for the modern worker. The 16-storey building, located in downtown Vancouver, features marble, wood, granite, and glass finishes throughout, along with electric vehicle charging spots, bike-to-work amenities, and a high-tech building management system that optimizes heating, ventilation, cooling, and lighting. For instance, to reduce wasted energy, its ventilation system is governed by CO2 sensors, and its LED lighting system is equipped with occupancy sensors. The building also captures rainwater for its irrigation system and features low-flow fixtures. The design team’s efforts to create a sustainable office tower earned 980 Howe LEED Gold certification.
980 Howe’s most notable feature is its floor-to-floor glass curtain wall, which wraps around all tenant-occupied floors. With so much glass, controlling heat gain and loss required special triple-glazed glass, with baked-in ceramic that varies in colour and pattern across each frontage to account for the different amounts of sun exposure each side receives.
Scope of services
Working with designers HDR | CEI Architecture Associates and Endall Elliot Associates, and mechanical engineers AME, BKL consulted on HVAC system noise control and room acoustics, and reviewed wall assemblies for all acoustically critical spaces including mechanical rooms, meeting spaces, and the fitness centre.
To ensure the HVAC system met the project’s acoustical criteria, BKL analyzed drawings of the mechanical systems, including duct work, air handling units, and rooftop units, and provided advice on the subcontractor’s selection of equipment.
BKL’s acousticians also reviewed exterior noise emissions from rooftop units, cooling towers, and parkade exhaust fans, and made recommendations to control noise wherever necessary. In addition, BKL looked at the building’s emergency generator system to make sure its noise levels wouldn’t exceed the City of Vancouver’s bylaws.
Project benefits
Drawing from its previous experience on projects with LEED aspirations, BKL helped to create an acoustical environment that supports a variety of office layouts and tenant activities. This solid acoustical foundation adds to 980 Howe’s appeal, quietly complementing the building’s sleek glass exterior, central location, and highly efficient mechanical, electrical, heating, and cooling systems.
Select awards and certificates
LEED Gold certified

Project Name:
980 Howe
Year Completed:
2015
Capital Cost:
$70 million
Total Area:
269,000 square feet

