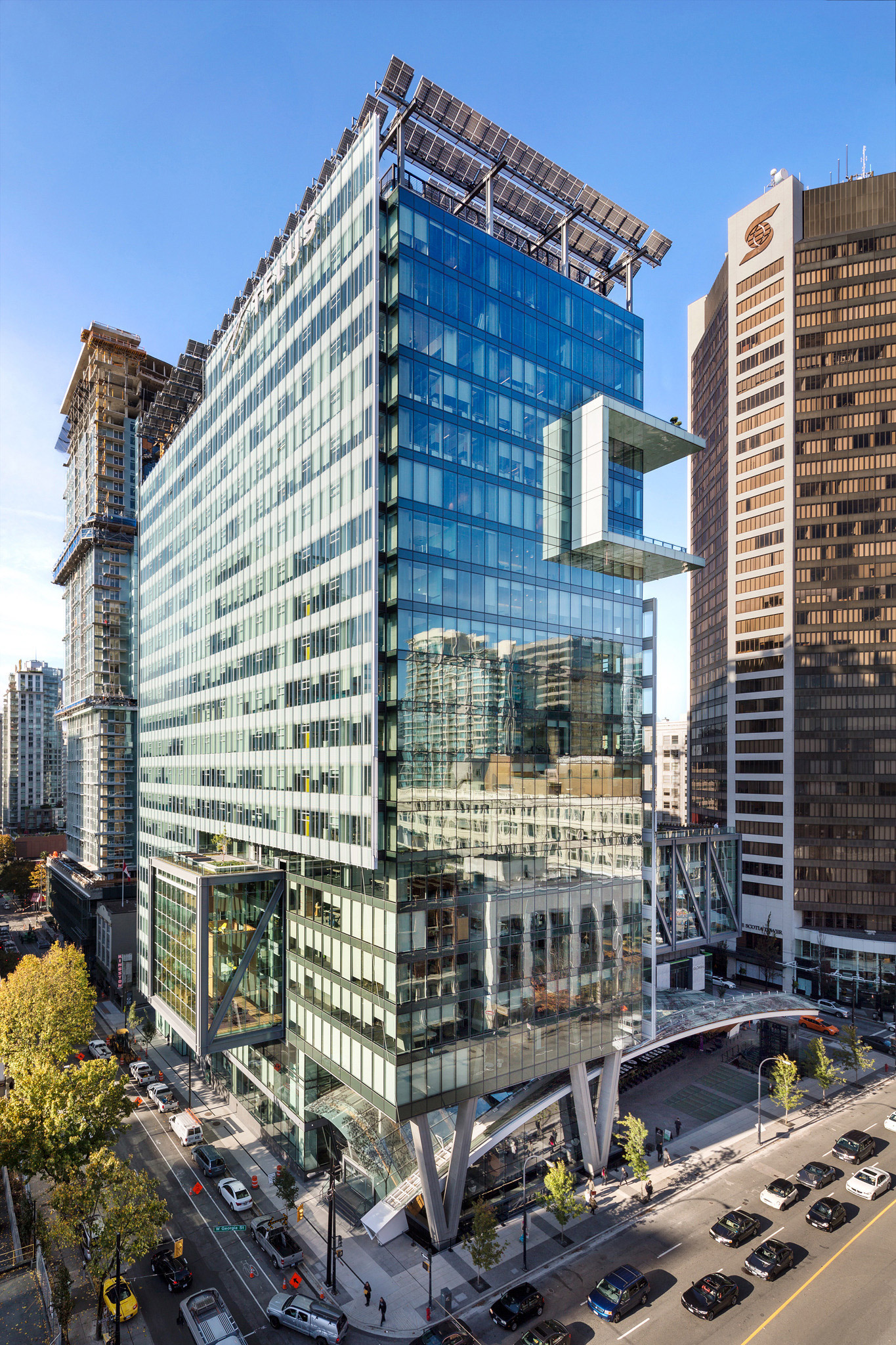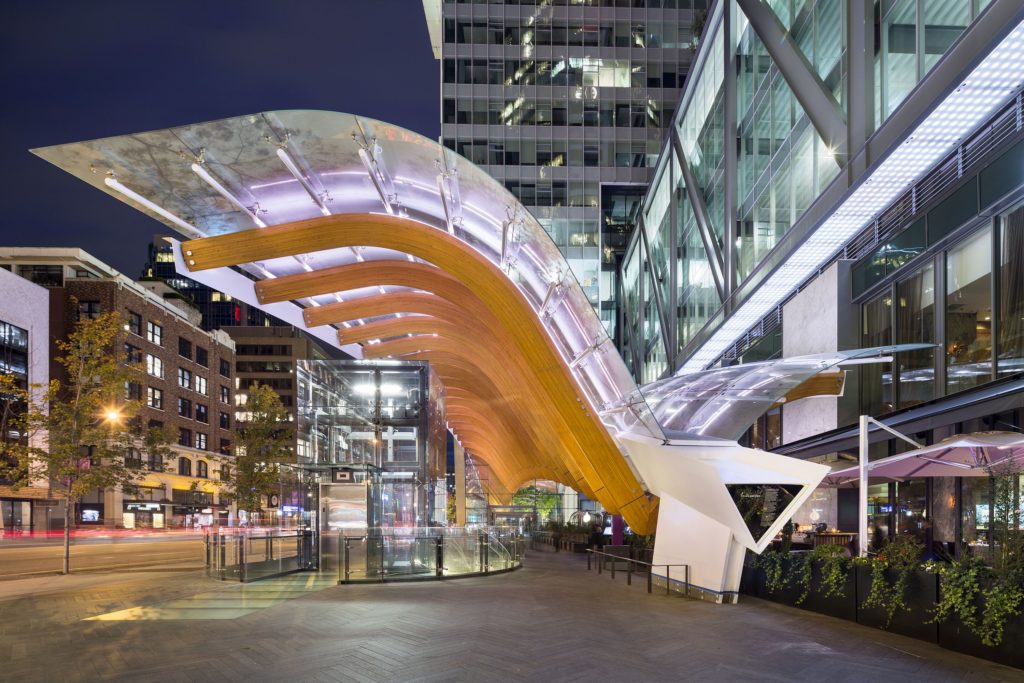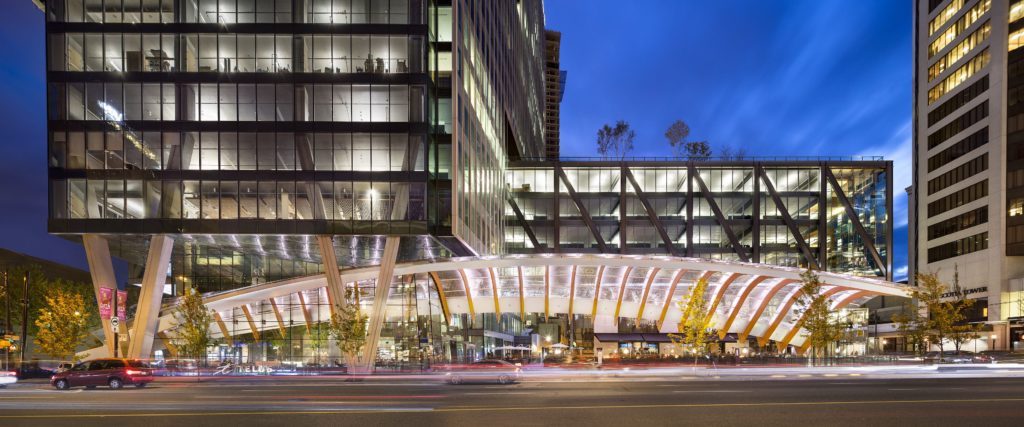
Case Study: Telus Garden
About This Project
With 10,000 square feet of green rooftop, a state-of-the-art district energy system, and a glass pavilion that catches eyes and rainwater, Telus Garden unites sustainability and aesthetics—an architectural standout spanning an entire block in downtown Vancouver.
Designed by Henriquez Partners Architects, Telus Garden features two main buildings: a 22-storey office tower and a 47-storey residential tower, both of which are LEED certified. When it opened in 2015, the office tower was the first building in Vancouver to earn LEED Platinum certification. The residential tower, opened in 2016, is certified LEED Gold.
Telus Garden’s focal point, a curved glass pavilion that arches above the sidewalk along Georgia Street, was constructed using custom steel, glass, and glulam beams, all manufactured by local experts. The pavilion captures rainwater, which is then used to irrigate the rooftop gardens—all six of them.
High atop the office tower, 300 solar panels provide the buildings with up to 65,000 kilowatt hours of electricity per year. It’s Vancouver’s largest solar array. Meanwhile the district energy system draws its heat from the company’s Seymour Street data centre. All said, Telus Garden’s sustainable design means it consumes 80% less on-grid energy than a conventional building of comparable size.
Scope of services
Sound isolation is a common acoustical problem in many mixed-use buildings. Outdoor noise can transmit indoors, and airborne and structure-borne noise can transfer between residences, commercial spaces, and common areas, like gyms and pools. Controlling this noise requires careful and detailed consideration. For Telus Garden, BKL’s project engineers provided comprehensive acoustical engineering services, establishing acoustical design guidelines for
- ambient noise, including noise from HVAC systems and traffic;
- sound isolation, including transmission loss and speech privacy; and
- room acoustics and reverberation time in open-plan and cellular offices, and common areas.
The team reviewed mechanical and electrical equipment, and designed noise control and vibration isolation for air handlers, HVAC, elevators, generators, plumbing, and the cooling tower. BKL also performed site visits, conducted testing in a mock-up suite, reviewed shop drawings, and provided acoustical partition design and sound transmission class reviews.
BKL also designed the internal acoustics for the television studio and support space that occupies almost 10,000 square feet of the office tower’s second floor. Addressing the needs of acoustically disparate spaces including an encoding room, an audio suite, editing suites, meeting areas, and an open-plan office with 18 workstations, BKL worked with the interior designer, omb, to optimize sound isolation for noise-sensitive areas, like the studio and audio suite, while ensuring an appropriate level of speech privacy among individual workspaces in the open-plan office.
Project benefits
For its unique architecture and green innovations, Telus Garden has made its mark on Vancouver. The buildings have won numerous design awards and have set new standards for sustainability with LEED Platinum certification.
BKL’s acousticians used their experience solving the acoustical problems presented by mixed-use buildings and green design features to provide top-notch acoustical design for this unique project.





Project Name:
Telus Garden
Year Completed:
2016
Capital Cost:
$750 million
Total Area:
1,000,000 square feet

