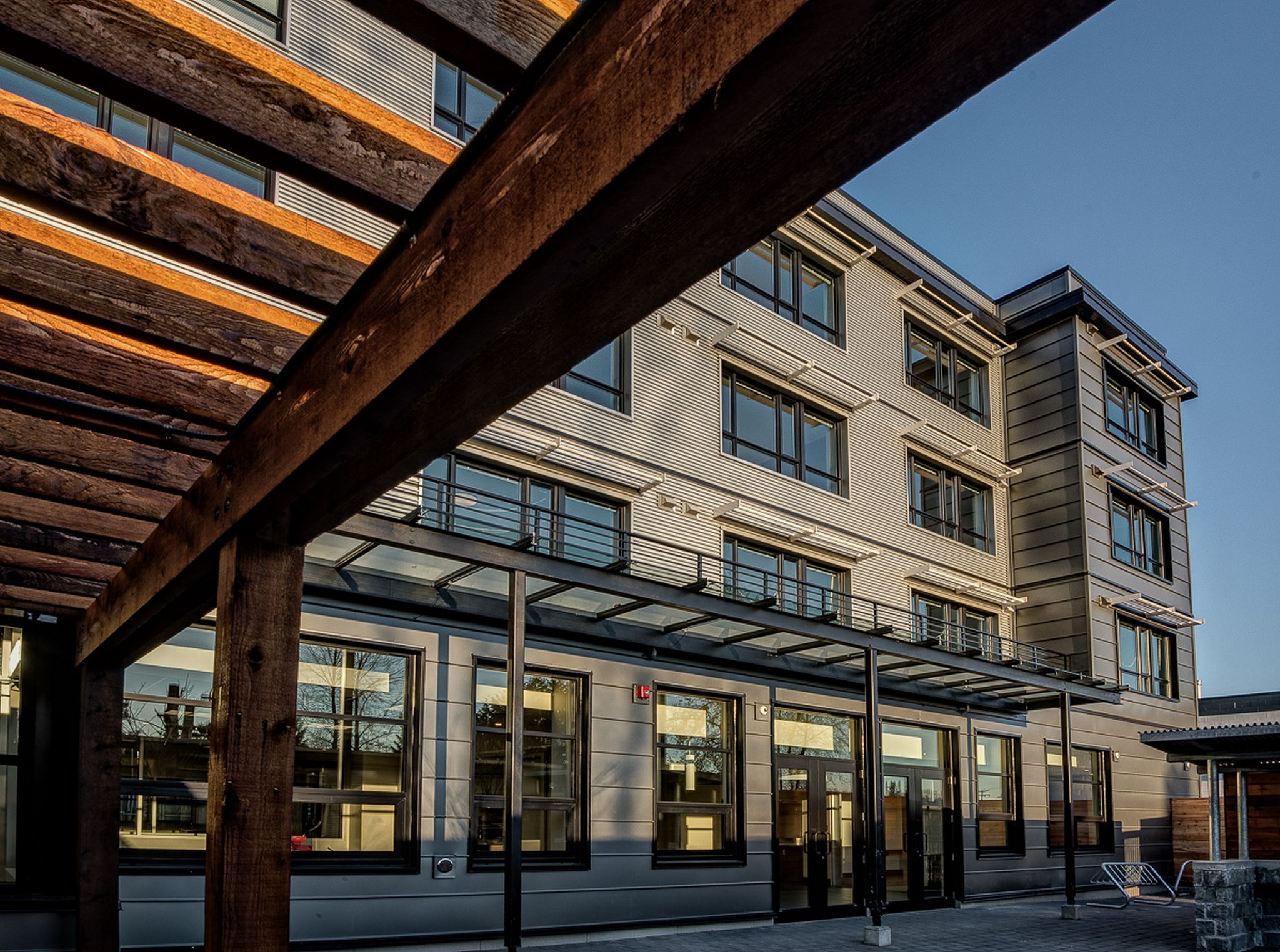Sound Level, Vibration Level, Audio and Video Measurements
For most projects, measuring sound levels is all that’s needed. But for 3030 Gordon, the variety of train-related noise and vibration meant that BKL needed to record both sound and vibration, and audio and video, over a 24-hour period to distinguish between various types of rail activities—including whistles, passbys from both passenger and freight trains, and impact noise from railcars shunting and coupling. BKL accomplished this task using microphone, accelerometer and USB webcams connected to one device: its 8-channel Soundbook sound and vibration analyzer.
Project Benefits
The three keys to mitigating the potential noise and vibration impacts from the trains were
- improving the sound insulation provided by the building envelope,
- designing an effective sound wall, and
- assessing site vibration levels and selecting an appropriate foundation.
BKL recommended an 8-foot high sound wall, a 6-inch block layer between the frame and exterior cladding and acoustical windows that feature additional air space between layers and extra-thick glass.
“BKL solved the significant acoustic issues confronting this site,” says Richard Stout, Principal at dys architecture. “The future residents face many challenges and need to have a calm, quiet place to rebuild their lives. The site, with its poor soils and the adjacent railway running trains almost continuously day and night, offered many barriers to creating the type of environment we needed. BKL’s recommendations of concrete fencing, masonry walls and acoustic windows solved the problems completely, to the extent that trains are not heard from within the building unless the windows are opened. Further, our concern about vibration is also a non-issue due to the piling option we selected with BKL’s input.”



