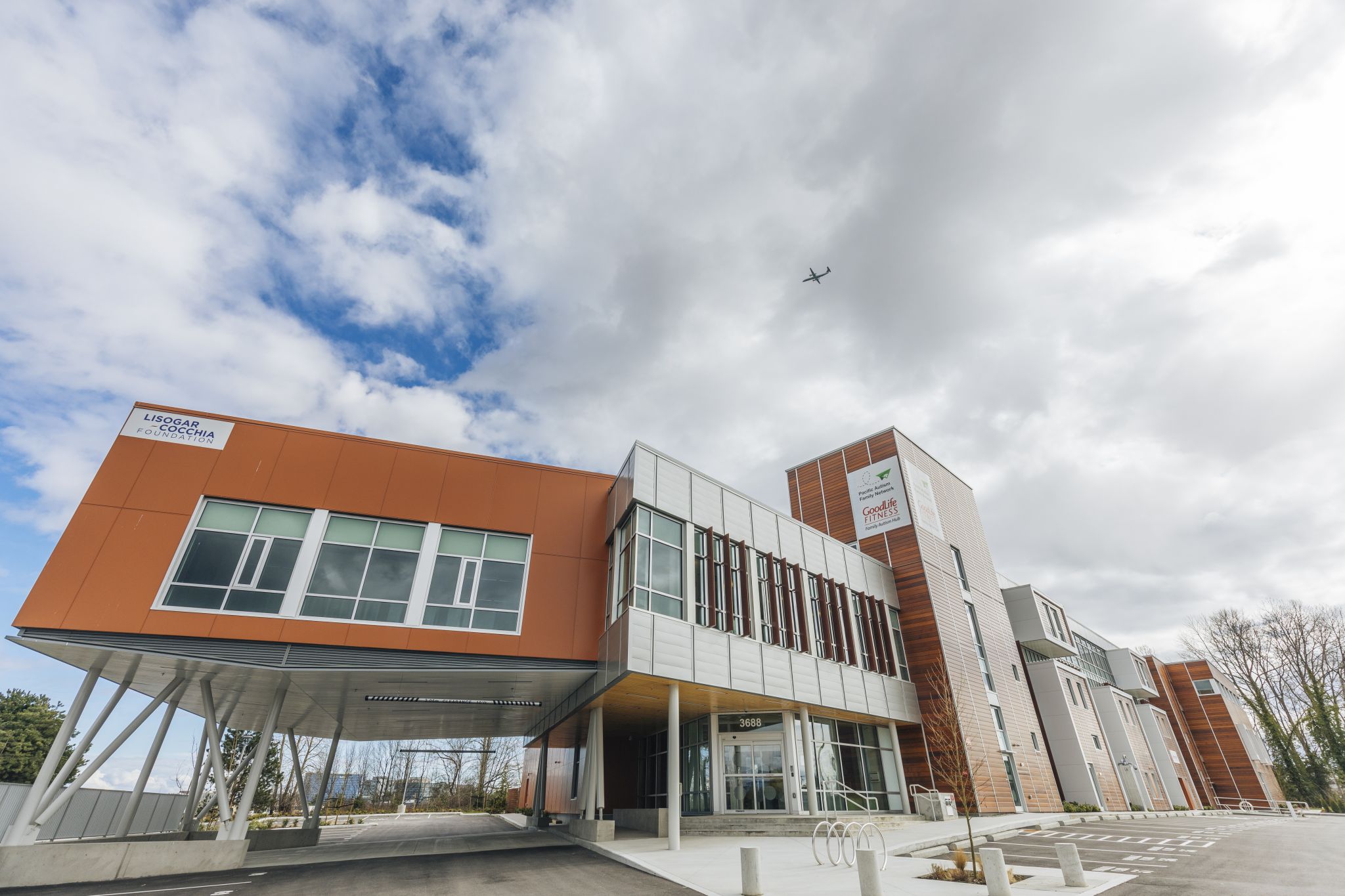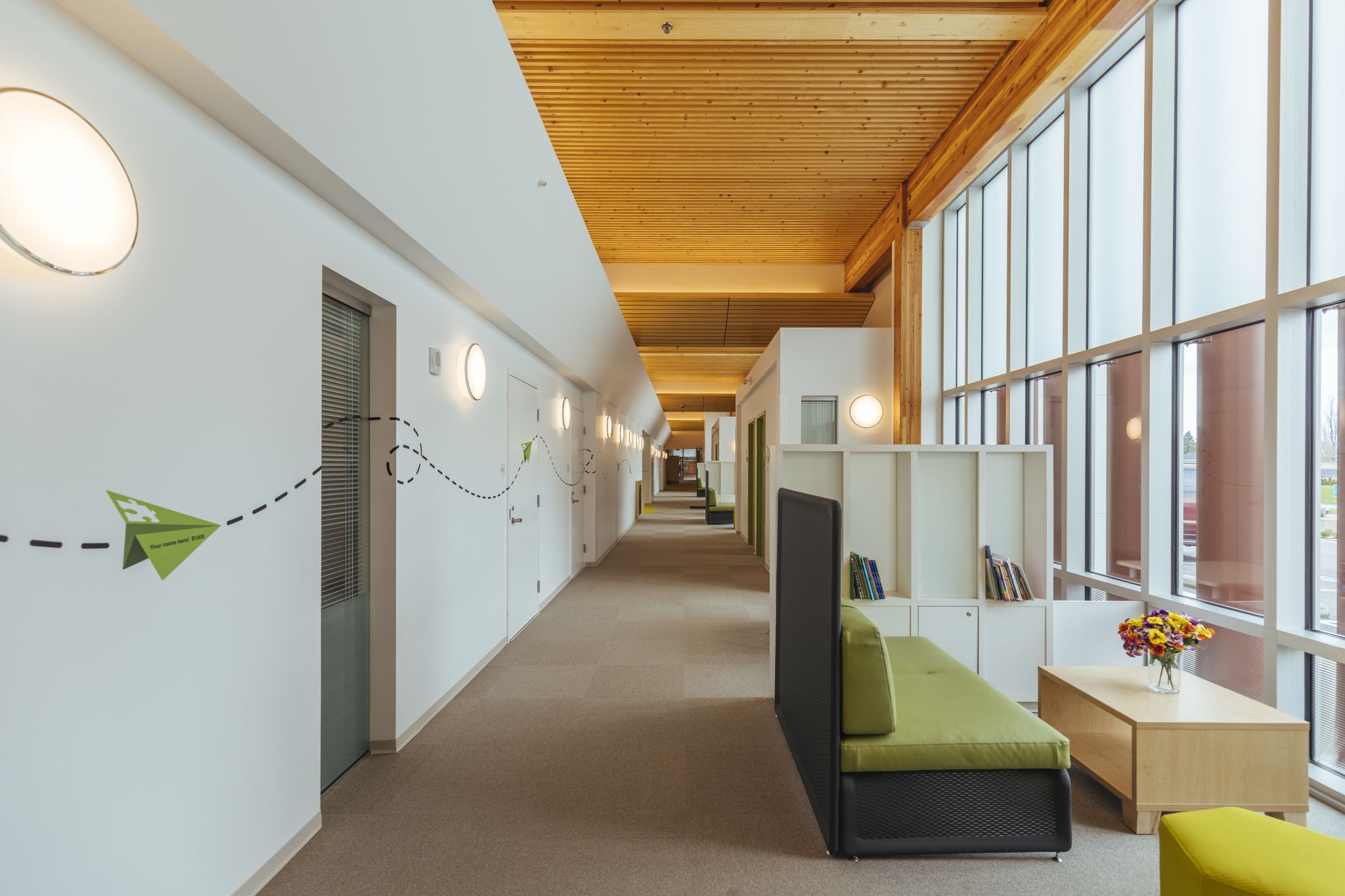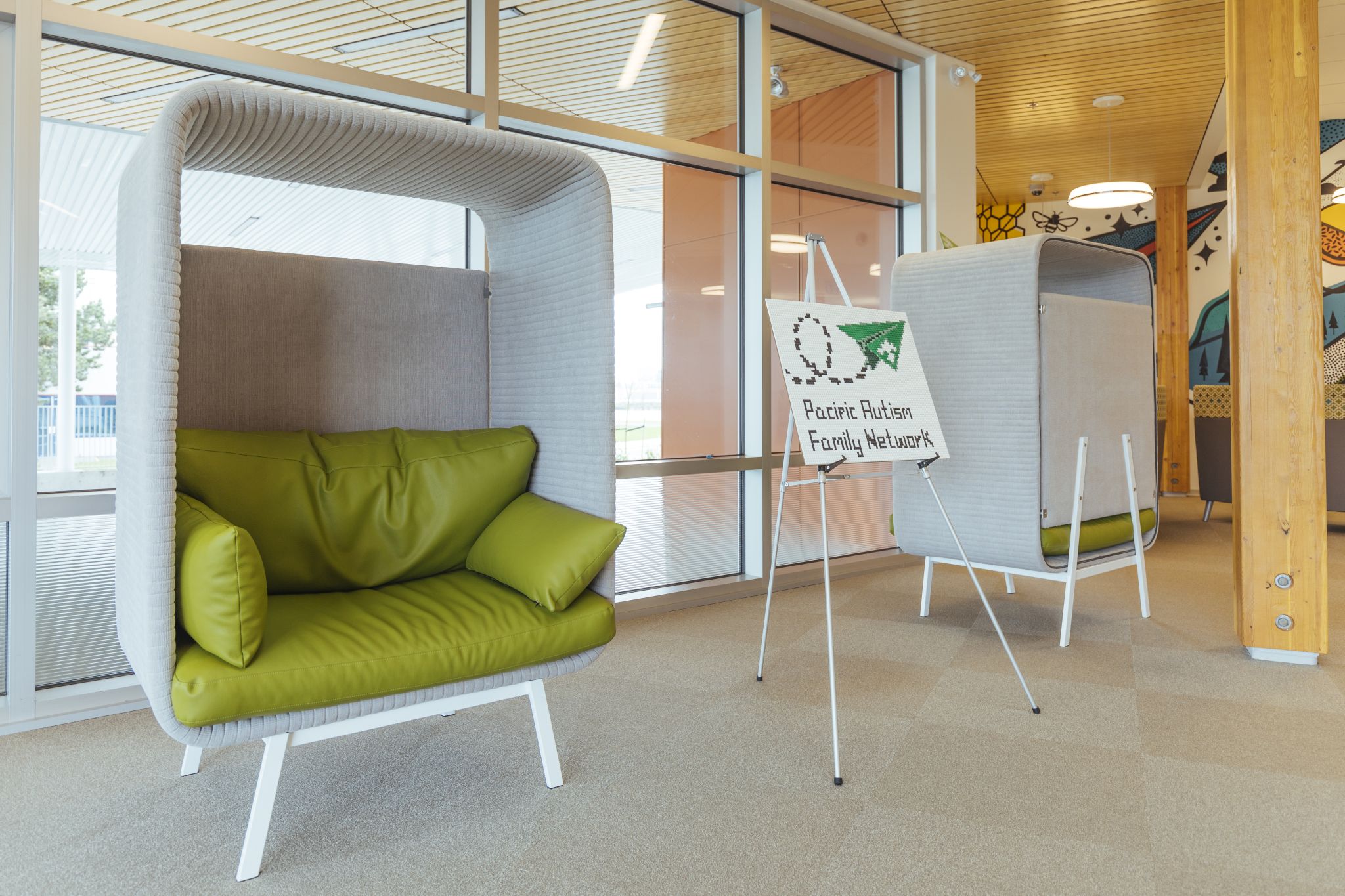
Case Study: Pacific Autism Family Centre
About This Project
In 2013, BKL was asked to consult on the acoustic design of the Pacific Autism Family Centre, a facility that provides support and learning opportunities for children, youth and adults with Autism Spectrum Disorder, as well as their families. The facility includes a treatment centre, clinic and research centre, all under one roof.
Because the facility is located next to the Vancouver International Airport, one critical design challenge was isolating the building envelope from aircraft and road traffic noise. BKL worked closely with the architects, NSDA, to design acoustical features and recommend building materials to sufficiently minimize noise ingress.
Scope of Services
To inform the requirements for sound isolation, BKL carried out 24-hour noise measurements on site. From there, BKL advised on exterior design features (heavy glazed windows, for example) and interior finishes—ceiling, carpet, furnishings—to control reverberant noise and ensure a good acoustical environment. BKL also set sound isolation criteria for internal partitions, and worked with other members of the design team, including mechanical engineers, to limit noise from internal sources such as the HVAC system.
Project Benefits
When the facility opened in November 2016, people noticed its good acoustics. Sergio Cocchia, chair of the Pacific Autism Family Centre Foundation and father of an autistic son describes the building’s quietness in an interview with BC Hydro: “You walk up some floors and it’s amazing how quiet it is. We’re close to the airport and on a bit of flight path, but inside the building you won’t hear any of that.”
Locating a building with critically noise-sensitive spaces in a high-noise environment presents many acoustical challenges. Yet BKL’s early involvement with this project and its attention to detail throughout contributed to the successful design and construction of a facility that will benefit BC children and families for years to come.
What People Are Saying
The Pacific Autism Family Centre was a complex project with external and internal acoustics concerns being among the most critical design problems. BKL worked closely with us to identify both the acoustic issues and the most cost effective solutions to address them. Their attention to detail, technical knowledge and sensitivity to the budget constraints enabled us to successfully meet the project targets.
— Larry Adams, NSDA Architects

Year Completed:
2016
Capital Cost
$28 million
Total Area
60,000 square feet









