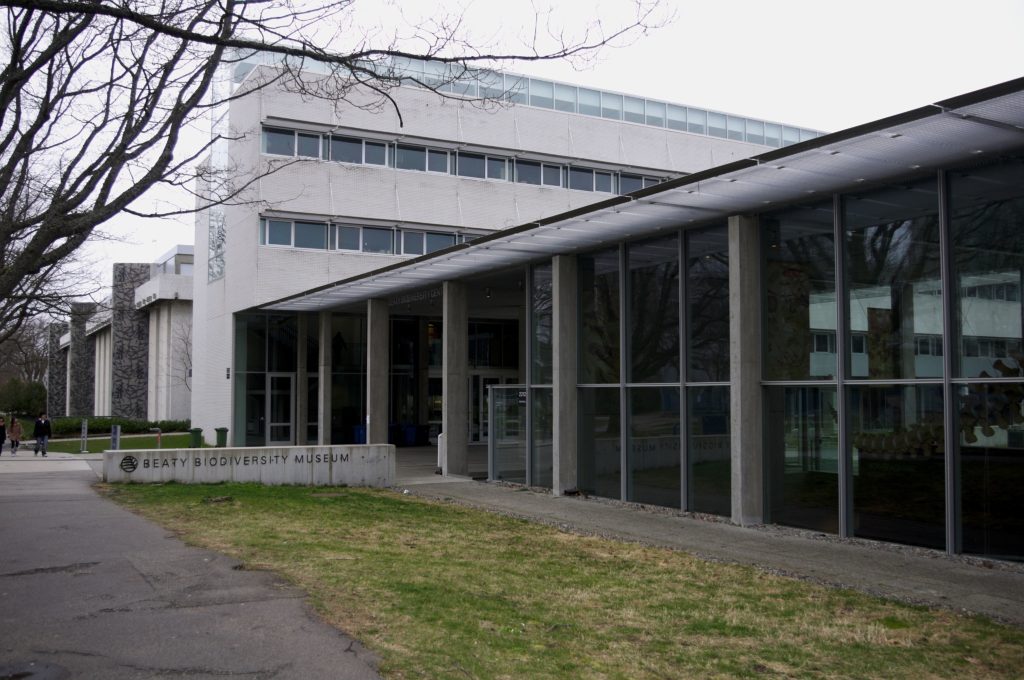
Case Study: Beaty Biodiversity Centre and Museum
About This Project
The Beaty Biodiversity Centre and Museum opened in 2010, combining the research space and laboratories of the existing Biodiversity Research Centre with a new museum to display the plants, animals, fossils and shells in UBC’s natural history collections. The museum features over 500 exhibits and two million specimens, highlighted by a 26-metre-long blue whale skeleton.
Scope of services
BKL provided comprehensive acoustical consulting services for this project. The design scope covered both the Biodiversity Centre and the Biodiversity Museum.
BKL developed an extensive set of acoustical criteria for sound isolation, room acoustics, reverberation, and mechanical systems noise and vibration control. The project design achieved LEED gold certification for the Aquatic Ecosystems Research Laboratory (AERL) component of the project.
BKL carried out detailed design calculations for room acoustics and provided recommendations for sound absorbing treatment in critical areas of the facility including the glass lantern, auditorium, offices and exhibit area.
Project benefits
BKL performed noise transmission calculations for the mechanical systems and recommended mitigation to meet the acoustical criteria. Because the building uses natural ventilation for much of the office area, BKL designed specific sound isolation features to meet the privacy requirements.
To control reverberation in the glass lantern, where the blue whale skeleton is exhibited, BKL recommended the installation of acoustical deck, which helps limit reflecting noise. Rooms that feature hard, reflective surfaces—like the glass lantern—can be susceptible to echoey reverb. This can affect speech intelligibility and the ambient noise levels, so the deck played a key role in meeting the acoustical criteria for the project.
BKL also provided consultation on the silencers that were installed to control noise transmission from the air-handling units and exhaust fans, and recommended sound absorbing treatment and HVAC noise control for the auditorium and exhibit areas.

Year Completed:
2010
Capital Cost
$50 million
Total Area
124,000 square feet (building)
20,000 square feet (exhibit area)

