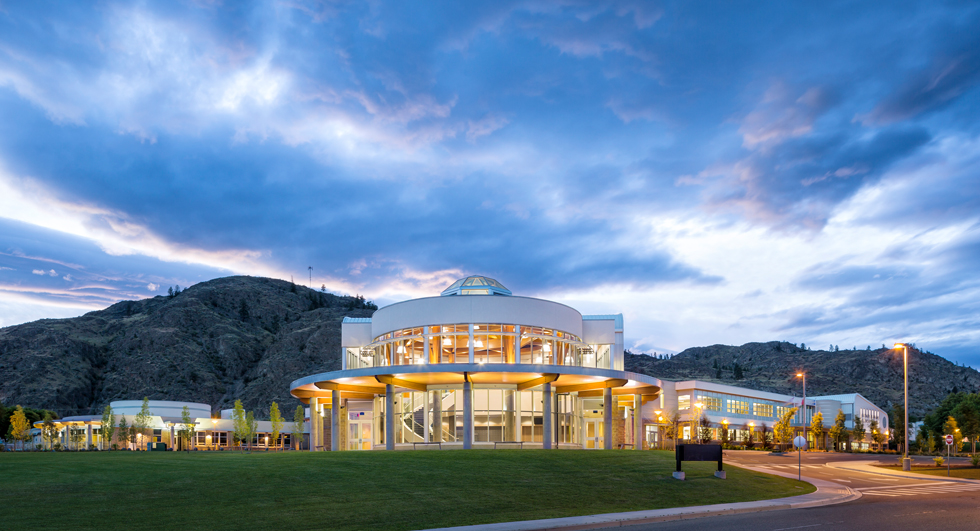
Case Study: Frank Venables Theatre
About This Project
When fire struck Southern Okanagan Secondary School in Oliver, BC, in September 2011, much of the school’s newly renovated spaces were destroyed: the library, a classroom block, and the original 375-seat Frank Venables Auditorium, an art deco building dating to the late 1940s. While students moved into portables, the design team, including architects KMBR and CEI, rallied alongside School District 53 to determine the best way to rebuild.
They decided to build a brand-new 395-seat community venue, Frank Venables Theatre, which is owned by School District 53, leased by the Regional District of Okanagan Similkameen, and operated in partnership by the school district, the Town of Oliver, the regional district, and a non-profit theatre society.
While the exteriors of both theatre and school nod to their art deco roots, the interiors feature wood glulam posts, beams, and columns, and solid wood decking. The theatre’s large lobby is a multi-use space highlighted by a domed skylight, hexagonal roof beams, curved staircase, and floor-to-ceiling views of the Okanagan Valley.
Theatre design consultant DWD equipped the space to host a variety of music, dance, and drama performances. It also boasts state-of-the-art lighting, sound, and video systems. The lighting, in particularly, is notable because the entire system is LED.

Scope of services
As the theatre’s acoustical designer, BKL was retained during the initial design stages and stayed on the project through to completion. BKL’s acoustical team reviewed drawings and established parameters for reverberation time, noise isolation, and ambient noise levels.
To set reverberation times, BKL created a 3-D computer model of the theatre, incorporating site-specific details to ensure the model would accurately predict how the theatre would sound for drama, music, and more. BKL recommended applying acoustical treatments to key areas within the space to achieve reverberation times that would benefit various types of performances.
The team also modelled mechanical systems noise and made recommendations for maximum air flow velocities, equipment selection, and sound and vibration isolation. Once the work was complete, BKL performed on-site reviews to ensure that its recommendations for room acoustics, exterior noise isolation, and HVAC systems noise control were implemented to effect.

The lobby at Frank Venables Theatre features a skylight, hexagonal roof beams, a curved staircase, and views of the Okanagan Valley.

Project Name:
Frank Venables Theatre
Year Completed:
2014
Capital Cost:
$9 million
Venue Capacity:
395 seats

