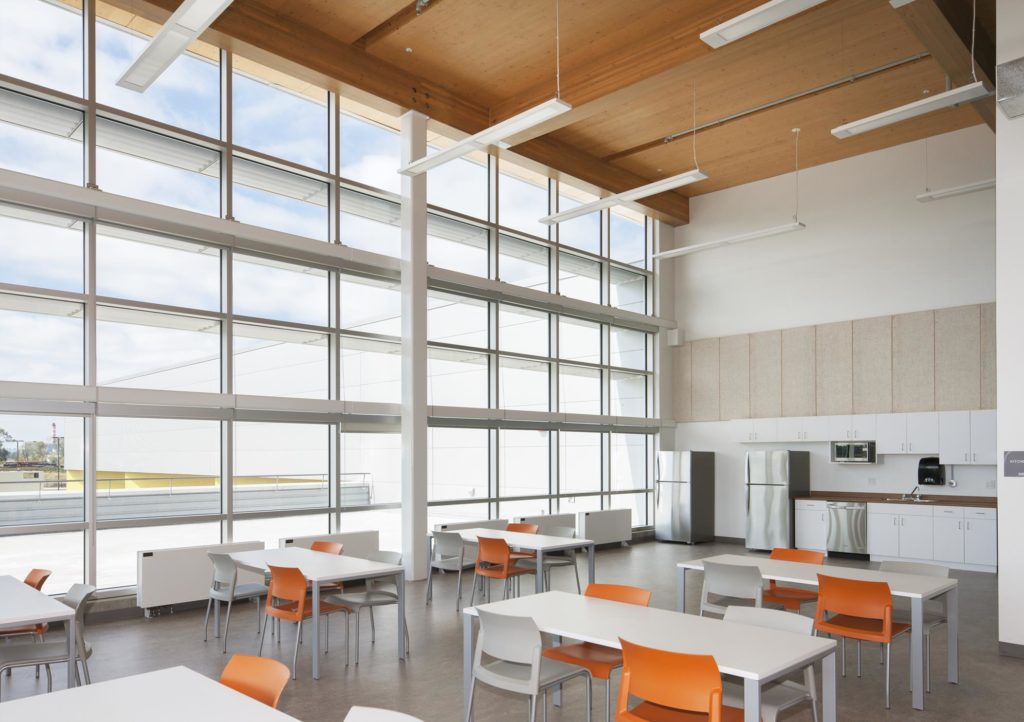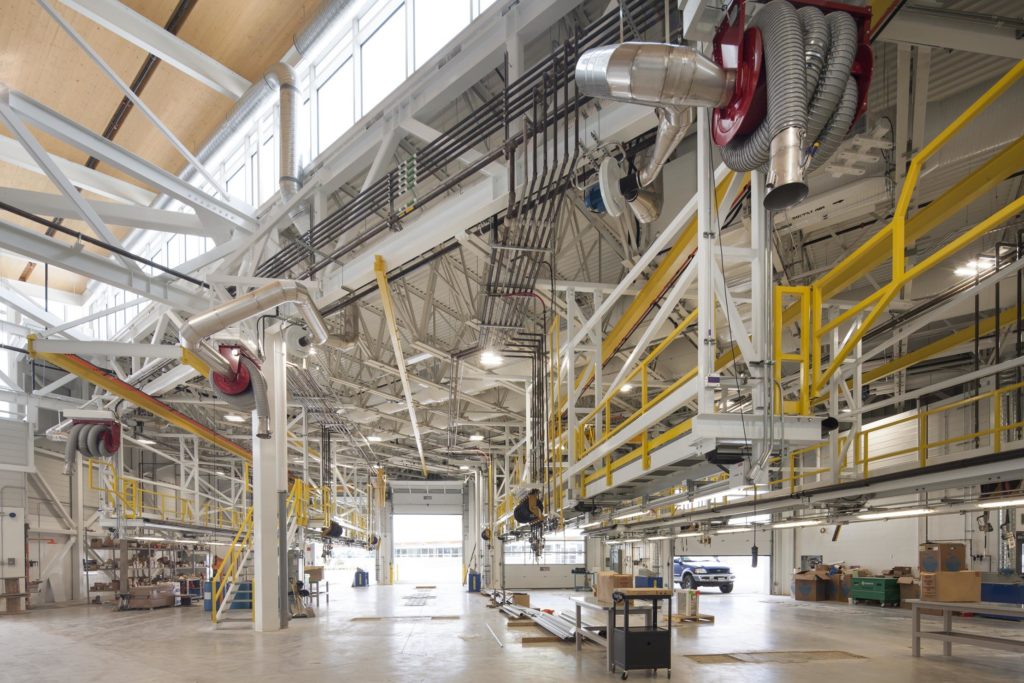
Case Study: Hamilton Transit Centre
About This Project
With the goal of swapping diesel-powered buses for more efficient vehicles that run on compressed natural gas (CNG), TransLink and Coast Mountain Bus Company began planning for a new facility that could handle CNG buses in 2009.
The resulting Hamilton Transit Centre opened in 2016. It’s TransLink’s most energy efficient facility to date. The centre comprises eight buildings: a maintenance facility, operations centre, service delivery facility, washing facility, fueling depot, and wastewater treatment building. The entire facility supports the successful operation and maintenance of over 500 vehicles—all the buses serving Richmond, Burnaby, New Westminster, and Vancouver.
For the comfort of the people who work at the Hamilton Transit Centre, TransLink chose a contemporary design with steel, recycled concrete, and much natural light and wood.
With powerful exhaust systems in the maintenance facility and fuel depot, the centre has potential to emit a significant amount of mechanical system noise. The maintenance facility has 22 service bays, each with its own exhaust canopy, as well as a paint booth, parts washing area, and dust collection and make-up air systems. All this requires large ducts, which were built into the trusses to accommodate the vehicle lifts.

Scope of services
BKL was hired by WSP to assess the noise impacts of the new transit centre, and began by conducting baseline noise monitoring at the site and measuring sound levels at other similar facilities. Since the centre would bring increased early-morning bus traffic into the neighbourhood, BKL carefully assessed how that traffic noise would affect the residents. BKL created a 3-D model to predict how noise from buses—when idling and driving—would travel through the neighbourhood, and based on its predictions, recommended idling limits and parking strategies to help mitigate the effects of bus noise on nearby homes. BKL’s model also considered potential noise impacts from outdoor rooftop mechanical equipment and CNG compressors.
BKL consulted on the buildings’ interior and exterior acoustics. The team reviewed the drawings, evaluated the intended use of each space, and analyzed the sound isolation qualities of ceilings, walls, and windows, as well as the envelopes of each building. To optimize the acoustical environment for work activities, the acousticians identified areas that required upgraded acoustical treatments (such as ceiling tiles, window glazing, door seals, etc.) to limit reverberation and control sound transmission between spaces and from the exterior.
In addition, BKL reviewed the mechanical systems and made recommendations for acoustical treatment to control background noise levels inside noise-sensitive rooms such as private offices, conference rooms, and quiet rooms.
Download BKL’s Hamilton Transit Centre project card pdf here.





Year Completed:
2016
Capital Cost:
$136 million
Construction Cost:
$75 million
Total Area:
153,000 square feet

