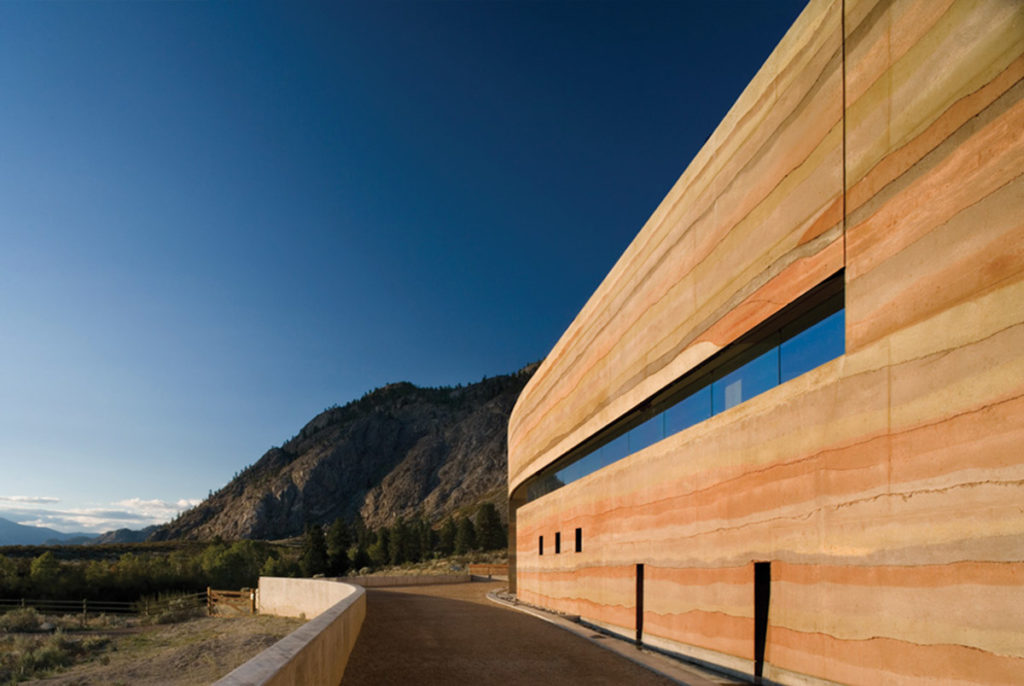
Case Study: Nk’Mip Desert Cultural Centre
About This Project
Laid among desert hills in Osoyoos, BC, the Nk’Mip Desert Cultural Centre realizes the Osoyoos Indian Band’s desire to build an interpretive centre that respects the area’s ecosystem and showcases the cultural legacy of the Okanagan’s Indigenous people.
The project architect, DIALOG, worked with local experts to choose building materials and construction techniques that wouldn’t impact the sensitive pocket desert ecosystem, home to many endangered plants and animals. The centre’s focal point is a colourful rammed-earth wall, the largest in North America, whose layers of concrete were mixed with local soil and mineral pigment to mimic geological strata.
The centre is partially underground, a tribute to the traditional winter dwellings built by the area’s Indigenous people. The surrounding hills, along with thick walls and an 8-inch planted soil roof, help regulate building temperature and provide effective year-round insulation. With in-floor radiant heating and cooling, the centre requires no air conditioning, which is impressive considering summer temperatures around Osoyoos often climb into the 40s.
Other sustainable features include the following:
- Interior spaces are accented with lodgepole pine that was killed by beetles and tinged blue by fungi.
- Washrooms are equipped with waterless urinals and low-water fixtures.
- Landscaping uses native desert vegetation that doesn’t require irrigation.
The cultural centre is home to the band’s award-winning rattlesnake research project and also includes exhibit areas and offices, as well as a workshop, lobby, gift shop, and multimedia theatre.
Scope of services
DIALOG retained BKL to consult on room acoustics, sound isolation, and noise control for HVAC systems.
The centre’s 80-seat multimedia theatre presented a couple of acoustical design hurdles. Because the theatre’s exposed ceiling is crucial to its radiant heating and cooling, options for acoustical treatments were limited. Additionally, the theatre’s various uses—films, lectures, live performances—have distinct acoustical requirements, and the room needed to sound good for each.
Considering the exposed ceiling, BKL recommended hanging two reflective panels in the theatre, one at the front and one at the rear. The front panel helps sound from audio system reach the seats at the back of the theatre, and the rear panel directs voices of lecturers and performers from the stage to the audience.
BKL also recommended installing acoustical treatment at the back of the theatre to control echoes from the stage. For the theatre’s window, BKL recommended tilting the glass 7 degrees to channel reflections and echoes away from the audience.
To isolate noise from the theatre, BKL suggested doors with solid wood cores and perimeter seals, and sound absorbing ceiling tiles for the area outside the doors.
With the aim of meeting project-specific criteria for reverberation, BKL addressed the acoustical needs and limitations of the Nk’Mip centre, and offered more than one possible solution for each issue. This gave the design team added flexibility and confidence when implementing BKL’s recommendations.
Download BKL’s Nk’Mip Desert Cultural Centre project card pdf here.

Year Completed:
2006
Capital Cost:
$6.6 million
Total Area:
420,000 square feet
Interpretive Centre Area:
17,222 square feet

