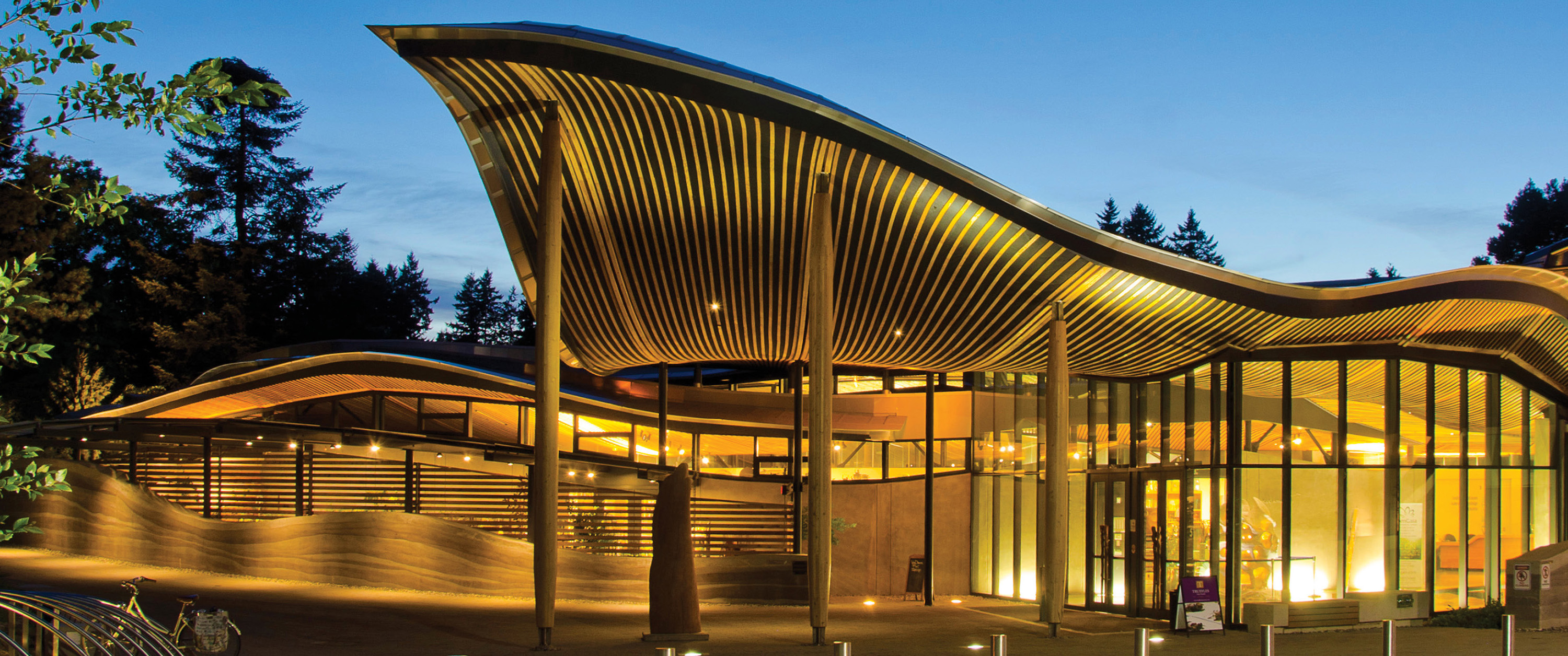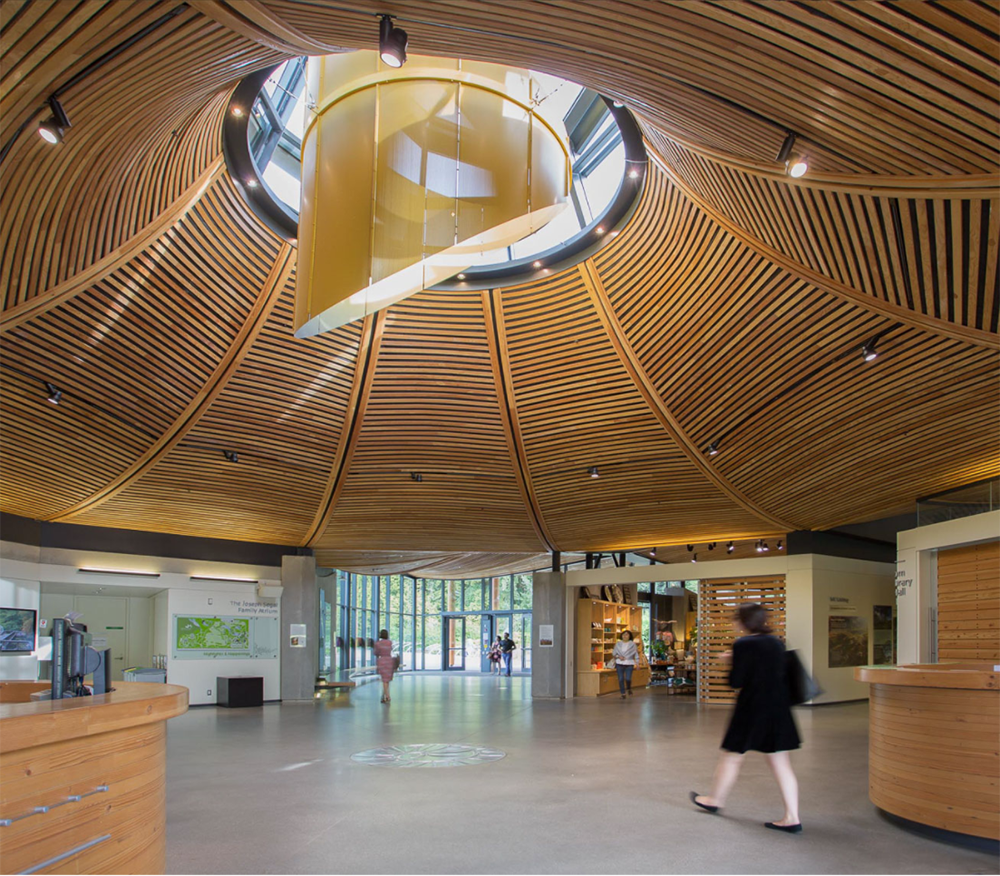
Case Study: VanDusen Botanical Garden Visitor Centre
About This Project
To help renew interest in VanDusen Botanical Garden, which first opened in 1975, and complement the site’s existing Garden Pavilion and Floral Hall, the City of Vancouver began constructing the new VanDusen Botanical Garden Visitor Centre in 2008.
With its one-of-a-kind orchid petal–inspired roof and a passel of renewable energy features, the new visitor centre has won multiple awards for design and sustainability, achieved LEED Platinum certification, and drawn an estimated 50 percent more visitors to VanDusen Garden since it opened in 2011.
Key to the building’s organic, free-form aesthetic, the roof comprises 71 prefabricated overlapping wood panels—each with unique geometry—flowing from the central oculus. The panels, constructed and installed by StructureCraft, support a living roof populated with native vegetation. During construction, the panels arrived at the site ready for installation, with built-in lighting and electrical conduits, thermal insulation, sprinkler pipes, wood ceiling slats, and acoustical liner.
Among its award-winning sustainability components, the VanDusen Garden Visitor Centre features an integrated rainwater management system that supplies water for hand washing and other grey water needs. It also has a bioreactor on-site to treat sewage.
In addition, the Visitor Centre is carbon neutral, consuming as much energy as it produces through geothermal boreholes, photo voltaic panels, and solar hot water tubes. The centre produces more heat than it needs, so it transfers its surplus to the Garden Pavilion in exchange for electricity from the grid.
The Visitor Centre was built on a fast-track construction schedule that saw crews pour the foundations for the roof-support columns while the design team finalized details for the geometry of the roof panels.
Scope of services
BKL consulted on the acoustical design for the building’s rooms, making room-by-room recommendations for sound-absorbing treatment to limit reverberation and planning sound isolation details to ensure the intended functions of the spaces would not be negatively affected by noise from adjacent rooms or the surrounding roadways.
Working alongside the architect, Perkins+Will, BKL consulted on how to integrate the acoustical treatment into the prefabricated wood panels. BKL recommended a black fabric faced mineral wool acoustical insulation, as the design called for visible space between ceiling slats.
Project benefits
While designing the acoustics for LEED certified buildings is never simple, the VanDusen Botanical Garden Visitor Centre, with its central oculus, glazed north facade, curving vegetation-covered roof, and many renewable energy features, presented numerous design challenges—on a fast-track construction schedule, no less.
One acoustical issue was ensuring privacy between the centre’s multiuse spaces, separated by movable partitions. While a movable wall isn’t going to isolate sound as well as a permanent one, BKL made recommendations on the best way to optimize the acoustical isolation of the partitions and outlined the pros and cons of various types of movable walls.
Despite the centre’s acoustical challenges and fast-track schedule, BKL demonstrated its organizational agility in providing solutions that met the client’s guidelines and the project’s high standards for both aesthetics and sustainability—on time and on budget.
Select awards and certificates
2016 Living Building Challenge Petal Certificate
2014 Canada Green Building Council LEED Platinum Certification
2014 World Architecture News Most Sustainable Building of the Year
2013 Canadian Wood Council Wood Design Award
2012 World Architecture News Engineering Award
2012 Lieutenant Governor’s Award for Engineering Excellence

Year completed:
2011
Capital cost:
$22 million
Visitor Centre Area:
18,775 square feet

