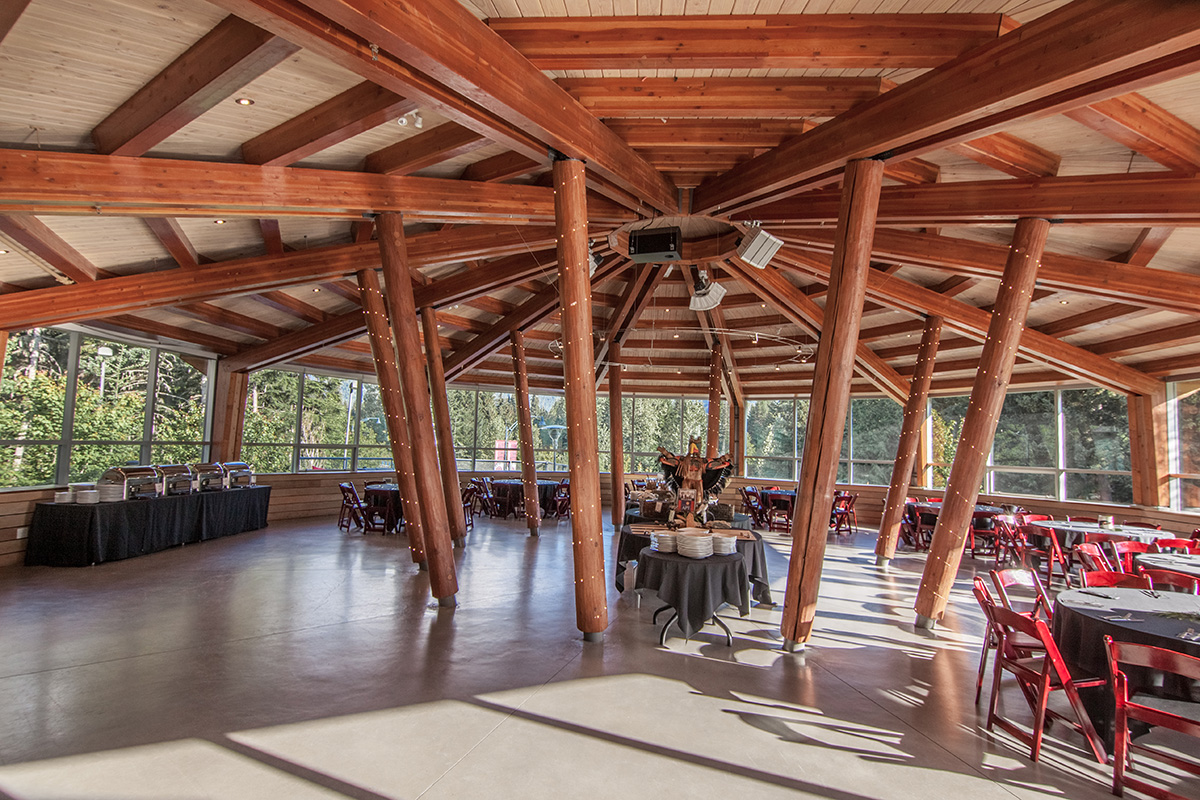
Case Study: Squamish Lil’wat Cultural Centre
About This Project
Located on the shared traditional territories of the Squamish and Lil’wat Nations in Whistler’s Upper Village, the Squamish Lil’wat Cultural Centre was built to share Indigenous culture and deepen understanding and respect among all people.
This award-winning three-storey wood building incorporates modern sustainable design, while drawing its aesthetic inspiration from the traditional dwellings of both nations: the longhouses of the Squamish people and the Istken, or earthen pit houses, of the Lil’wat people.
The Great Hall, with 22 foot high ceilings, 220 foot glass plank walls, and indoor and outdoor exhibition spaces, highlights the centre’s spaces. Also notable are an 80-seat multimedia theatre, a cafe that offers Indigenous-inspired fare, and a patio that overlooks Blackcomb Mountain.
On top of being a memorable venue for musical performances, lectures, private events, weddings, and other gatherings, the centre has become a destination in Whistler since it opened in 2008.
Scope of Services
BKL was retained by Toby Russell Buckwell Architects (now RATIO Architecture) to consult on room acoustics for the 80-seat multimedia theatre, the Great Hall and its lobby. BKL also provided recommendations for noise isolation between the theatre and the adjacent gift shop and corridor.
Theatre Acoustics
To optimize the aural experience of visitors, BKL analyzed the theatre space, set criteria for reverberation times, and made recommendations for room finishings to make sure the acoustics would be consistent for both large and small audiences. The goal was to create an acoustical environment that would support each of the theatre’s intended uses: lectures, musical performances, and video presentations. Because musical performances and speech have different acoustical requirements, BKL took a balanced approach to design; in doing so, it ensured the theatre would facilitate clear speech for lectures and also provide a lively venue for music.
In particular, BKL designed the walls to reflect sound laterally toward the audience. This serves to enhance speech intelligibility by strengthening the source signal, i.e., the speaker, while also adding liveliness to musical performances.
Moreover, the team specified where to locate the overhead cedar veneer sound reflectors, outlined criteria for door construction and acoustical seals, and recommended the addition of diffusive elements to the sidewalls and stage.
Acoustical Challenges
The building won an award for its use of wood—and there’s lots of it, especially western red cedar. But the cedar-slat treatment proposed from some areas has a tendency to absorb low-end frequencies and take the thump out of some musical performances. BKL made suggestions to adapt the design to include fewer cedar-slat panels in key areas, to benefit the space’s musical acoustics.
Sound Isolation
To establish adequate sound isolation between the theatre and adjacent gift shop, BKL specified details for wall construction, thickness, and materials. For the wall between the theatre and corridor, which includes stairs and a bank of lockers, BKL proposed changes that would help limit noise from lockers opening and closing and people on the stairs, and protect the ambient noise levels in the theatre.
Great Hall Acoustics
For the Great Hall and lobby, BKL proposed criteria for lower reverberation times and moderate ambient noise levels, as well as the necessary finishings to achieve such criteria. These design factors help control the buildup of sound energy that can often occur when large groups gather.
Project Benefits
The Squamish Lil’wat Cultural Centre offers visitors a one-of-a-kind opportunity to experience Indigenous culture through art, design, cuisine, and stories. By ensuring the acoustical environment supports the building’s diverse uses, BKL brought additional functionality to this unique and engaging facility.
Select Awards and Certificates
2008 Canadian Wood Council Award – Western Red Cedar



Project Name:
Squamish Lil'wat Cultural Centre
Year Completed:
2008
Capital Cost:
$30 million
Total Area:
38,000 square feet

