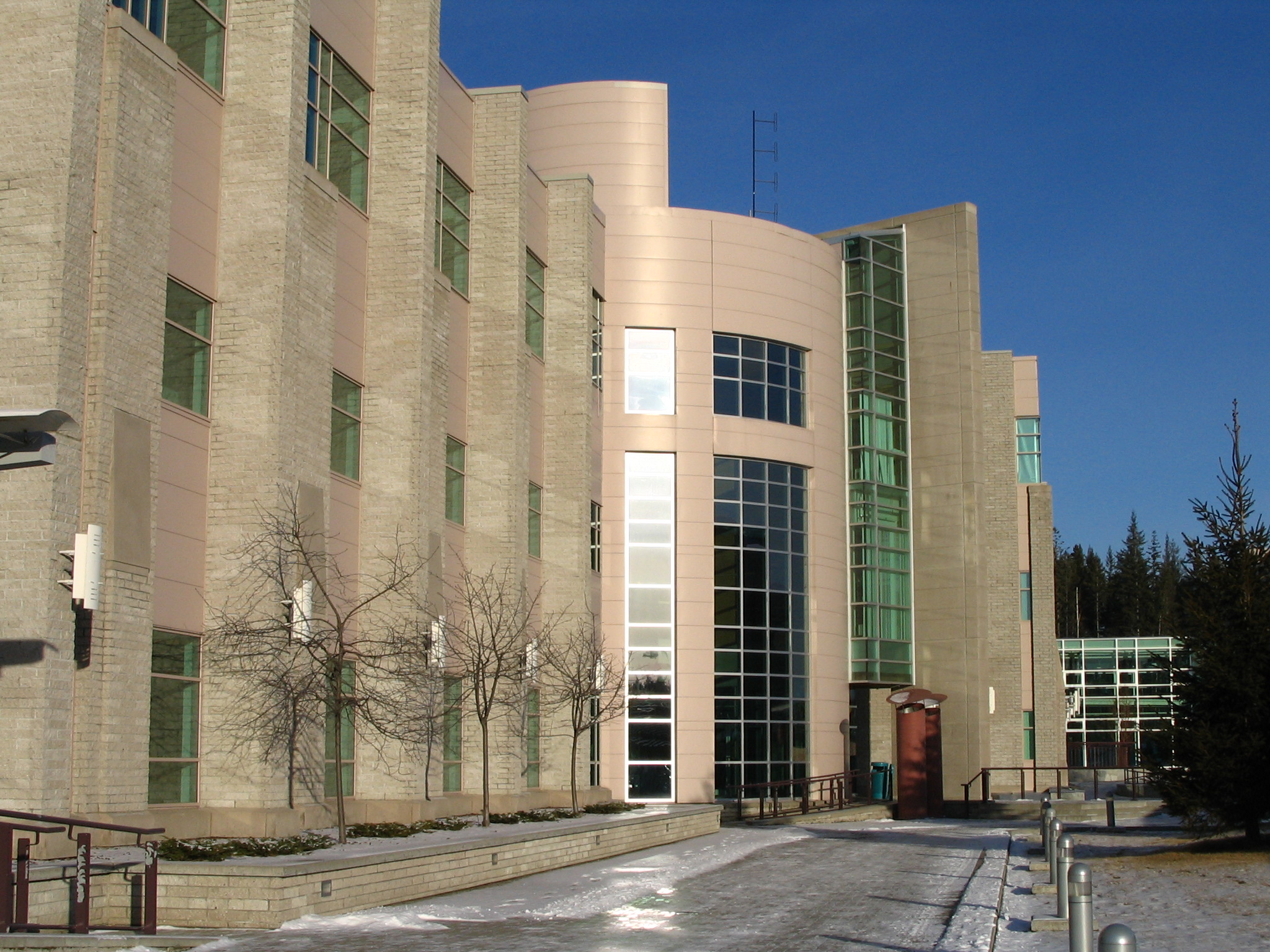We had a rare opportunity to provide the acoustical design for an entire new University campus at UNBC in Prince George. While there were several architects involved in the design of the buildings on the campus, we were hired by the project manager and worked with the coordinating architect, Chernoff Thompson Architects, to provide acoustical design, as well as mechanical system noise and vibration control for the entire project. The architects doing the building designs included CJP Architects, IBI Group, Hemingway Nelson Architects, Dialog and Lubor Trubka Architects. In all, there were six new buildings plus the physical plant in the first phase of the project, housing the laboratory, the conference/fitness centre, the agora, administration, the library, and the student residences buildings. We assigned a senior acoustical consultant to oversee each individual building project.
As part of the process of coordinating acoustical design for a large project of this type, we provided acoustical guidelines to all the design teams that covered all critical acoustical issues. These guidelines allowed the schematic and design development stages to move along smoothly, and provided a uniform framework for the acoustical design of architecturally disparate buildings. The use of wood frame construction and innovative, energy saving HVAC systems for the large buildings presented unusual acoustical challenges which were successfully addressed during the fast-track design and construction process. BKL’s involvement included site visits during the entire construction period up to and including the commissioning phase.


